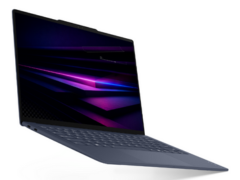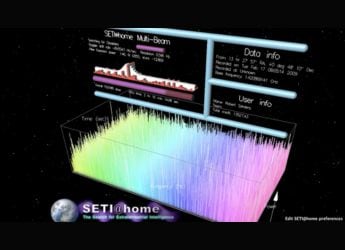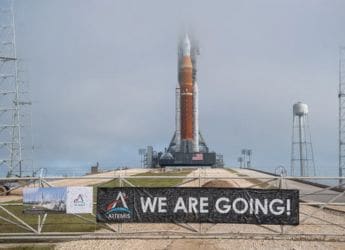- Home
- Others
- Others Features
- The Chicago River Edge Ideas Lab Helps Architects Envision a Revived Waterfront
The Chicago River Edge Ideas Lab Helps Architects Envision a Revived Waterfront

Lately, the Chicago River has become a much more inviting place. Kayaks, water taxis, and tour boats populate a channel once dominated by industrial barges. People take lunch on the sculptural staircase and timber benches of the newly expanded Riverwalk, a graceful promenade designed by global design firm Sasaki and local architecture studio Ross Barney Architects.
Farther along, in pockets of reconstructed shoreline, tall grasses rustle, boathouses launch rowboats and canoes, and waterfront trails and transit corridors extend into the city’s neighbourhoods. Enhanced treatment processes and the Metropolitan Water Reclamation District of Greater Chicago’s (MWRD) Tunnel and Reservoir Plan have eliminated odours and allowed fish to flourish—up to 76 species in 2016, up from just 10 in 1974, according to a MWRD’s June report.
Still, there’s an opportunity to do more, says Josh Ellis, vice president of the Metropolitan Planning Council (MPC), a partner in Chicago’s River Edge Ideas Lab. “There are long stretches of the river along the North and South Branch that we haven’t figured out what to do with, large industrial areas that have historically been good for jobs, but where there isn’t much going on now. People, to their credit, are taking a look at opportunities to modernise and update these river corridors,” he says.
The River Edge Ideas Lab is a public design exhibition curated by the Chicago Department of Planning and Development and the Metropolitan Planning Council (MPC). Ross Barney Architects led exhibition design. The public exhibition runs in conjunction with this year’s Chicago Architecture Biennial (September 16, 2017 – January 7, 2018).
![]()
SOM Rendering Congress Parkway
Photo Credit: Dusty DiMercurio
With funding from Comcast, the Richard H. Driehaus Foundation, and Related Midwest, the city engaged MPC to select nine leading architectural firms with experience in developing innovative riverfronts, parks, and public spaces, soliciting their visions for restoring natural habitats and activating public spaces along Chicago’s riverfront. Their designs are displayed at Expo 72, online (ChiRiverLab.com), and will travel to eight locations throughout the city.
Tom Coleman, manager of technology integration at WSP, learned of MPC’s interest in reimagining the riverfront at the American Planning Association’s 2015 National Conference in Phoenix, where he met Ellis at the Tech Zone exhibit, co-hosted by WSP and Autodesk. Ellis was impressed by Parsons Brinckerhoff’s modelling and visualisation capabilities and encouraged their participation. (WSP has since acquired Parsons Brinckerhoff.)
The Chicago Model, developed by WSP as a design and presentation tool for participating firms, represents some 450 miles. It is one of the first regional-scale 3D visualisations to combine richly textured infrastructure layers—roadways, viaducts, railways, utility right-of-ways—with intelligent data that can be used to run simulations. “We look at the Chicago Model as the first trial of a smart visualisation model of an entire city’s infrastructure,” Coleman says.
Thanks to evolution of 3D modelling and the ability to bridge data from geographic information systems, photogrammetry, Lidar, CAD, and other systems, even a project of such a vast scale can start from real-world conditions.
![]()
River Edge Labs Sasaki Site
Photo Credit: Dusty DiMercurio
The firms have used aspects of the model, as well as their own in-house representations, to develop designs at three characteristic locations: the historic Civic Opera House, with its flat Gothic masonry descending directly into the water; a vacant parcel near Chinatown where Ping Tom Memorial Park borders private land; and a river edge beneath a drawbridge along the Congress Parkway.
Sasaki, the firm behind the Riverwalk’s recently completed sections called the Marina, the Cove, and the Jetty, chose an approach design principal Gina Ford calls “the urban sublime,” a reference to “significant, large-scale landscapes that inspire a quality of awe and beauty. We heard the mayor talk about the riverfront as the city’s national park, like the city’s Yellowstone or Grand Canyon. We thought that was such a beautiful idea. How do you bring that profound, awesome natural experience to the riverfront?”
Sasaki’s answer varies from site to site, but is almost always provocative. At the Civic Opera House, a dramatic construction of taut sculptural netting connects a series of intertwined paths, letting “people climb out to lie over the river, or look up at the Opera House, where they can watch a projected film. They can be part of the spectacle of the riverfront,” Ford says. And near Ping Tom Memorial Park, a re-naturalised marshland becomes the staging ground for terraced farming and a large boardwalk deck with a floating swimming pool and market pavilion. “How cool to be able to sit in a swimming pool and be at the same level as the river and feel like you’re right there at the river’s edge,” Ford says.
SWA’s ambitious multilayered approach takes cues from the 1909 Plan of Chicago, Daniel Burnham and Edward Bennett’s vision for reclaiming Lake Michigan’s shoreline and extending the city’s park and boulevard systems. Known as Blue, the design translates historical elements of the Burnham Plan, never fully realised, to the land and infrastructure surrounding the Chicago River, embedding the visual elements with useful ecological data such as the “forest-to-area ratio,” a planning concept used by developers to offset building density with tree plantings.
![]()
River Edge Labs Sasaki Site Perspective
Photo Credit: Dusty DiMercurio
“When you go to Chicago, you immediately realise the overwhelming sense of layers, above ground, below ground, this entangled complex infrastructure. You want to figure out, ‘Is it possible to make something healthy and ecological and green and give people access to those corridors two blocks from where they live?’” says SWA CEO and principal Gerdo Aquino.
SOM’s goal was to unite the Chicago River and the city’s park system, while using its ecological assets to bridge the city’s downtown with outer neighbourhoods, says Rachel Momenee, an architect and urban designer at the firm. Beneath the Congress Parkway, for example, a series of steps leading from the roadway to the river are fed by a cascading hydrological system that aerates the water to improve its quality, while creating a pleasing acoustic effect; a barrier island near Ping Tom Memorial Park provides a dedicated kayak trail and a zone for emergent wetland ecology. ““We wanted to introduce moves that improved water quality and habitat within the river, while at the same time creating spaces for Chicagoans and tourists alike to embrace and enjoy,” Momenee says.
These models, says Eleanor Gorski, a deputy commissioner for the Department of Planning and Development, will serve as an inspiration to guide public dialog as the city considers a plan to extend the Riverwalk along the North and South Branches. The plan, yet to be approved, includes a 30-foot continuous setback from the river’s edge and is intended to entice private residential and commercial development, open space for new pedestrian and cycling trails, and increase wetland habitat and public access to historic buildings, bridges, and statues along Chicago’s river. “We see the whole river as a second coast for the city,” Gorski says. “It’s a wonderful recreational amenity for residents who don’t live close to the lakefront.”
Participating architecture firms include Adjaye Associates, James Corner Field Operations, Perkins+Will, Ross Barney Architects, SOM, SWA, Sasaki, Site Design Group, and Studio Gang. WSP provided visualization support.
Jeff Link is a graduate of the Iowa Writers' Workshop and an Eddie-nominated journalist. His work has appeared in Landscape Architecture Magazine, gb&d, Redshift, and American Builders Quarterly.
Catch the latest from the Consumer Electronics Show on Gadgets 360, at our CES 2026 hub.
Related Stories
- Samsung Galaxy Unpacked 2025
- ChatGPT
- Redmi Note 14 Pro+
- iPhone 16
- Apple Vision Pro
- Oneplus 12
- OnePlus Nord CE 3 Lite 5G
- iPhone 13
- Xiaomi 14 Pro
- Oppo Find N3
- Tecno Spark Go (2023)
- Realme V30
- Best Phones Under 25000
- Samsung Galaxy S24 Series
- Cryptocurrency
- iQoo 12
- Samsung Galaxy S24 Ultra
- Giottus
- Samsung Galaxy Z Flip 5
- Apple 'Scary Fast'
- Housefull 5
- GoPro Hero 12 Black Review
- Invincible Season 2
- JioGlass
- HD Ready TV
- Laptop Under 50000
- Smartwatch Under 10000
- Latest Mobile Phones
- Compare Phones
- Tecno Spark Go 3
- iQOO Z11 Turbo
- OPPO A6c
- Samsung Galaxy A07 5G
- Vivo Y500i
- OnePlus Turbo 6V
- OnePlus Turbo 6
- Itel Zeno 20 Max
- Lenovo Yoga Slim 7x (2025)
- Lenovo Yoga Slim 7a
- Lenovo Idea Tab Plus
- Realme Pad 3
- Garmin Quatix 8 Pro
- NoiseFit Pro 6R
- Haier H5E Series
- Acerpure Nitro Z Series 100-inch QLED TV
- Asus ROG Ally
- Nintendo Switch Lite
- Haier 1.6 Ton 5 Star Inverter Split AC (HSU19G-MZAID5BN-INV)
- Haier 1.6 Ton 5 Star Inverter Split AC (HSU19G-MZAIM5BN-INV)




![Best Period Movies on Netflix in India [September 2021] Best Period Movies on Netflix in India [September 2021]](https://i.gadgets360cdn.com/large/imitation_game_small_1618480779210.jpg?downsize=*:180)












